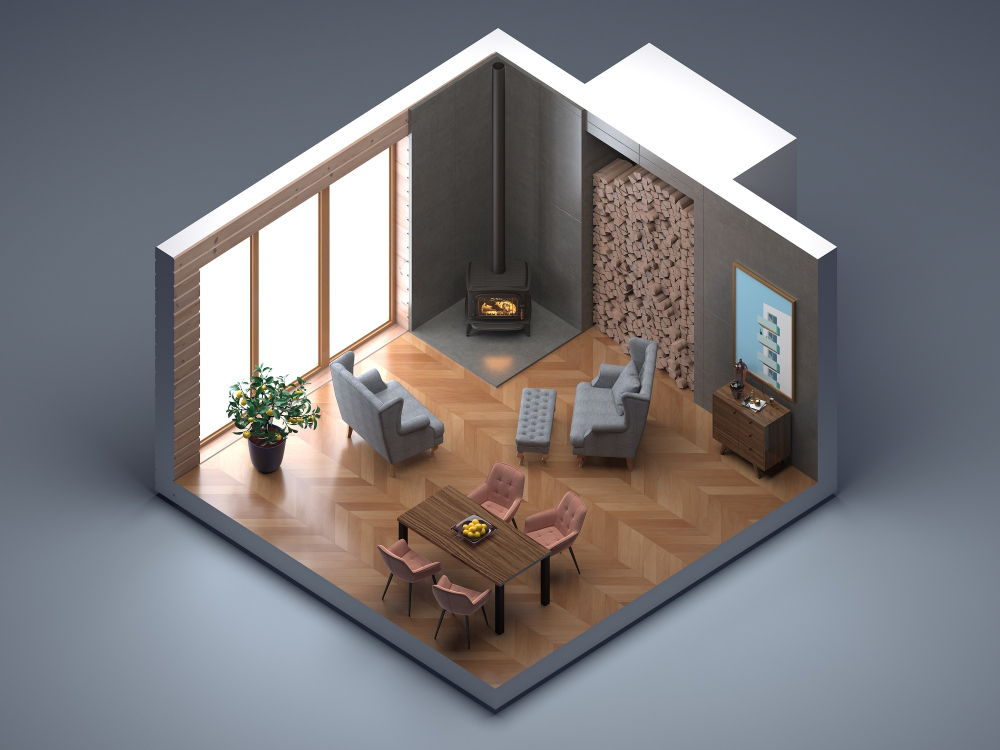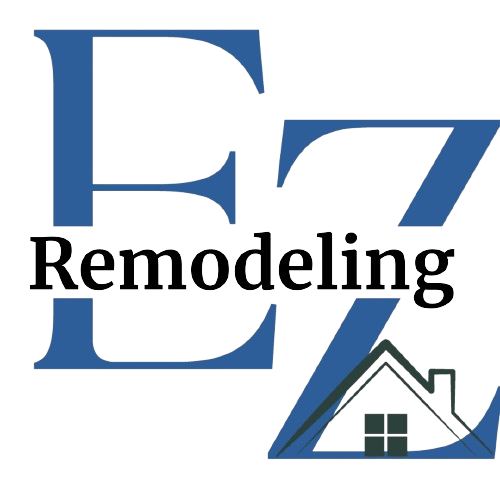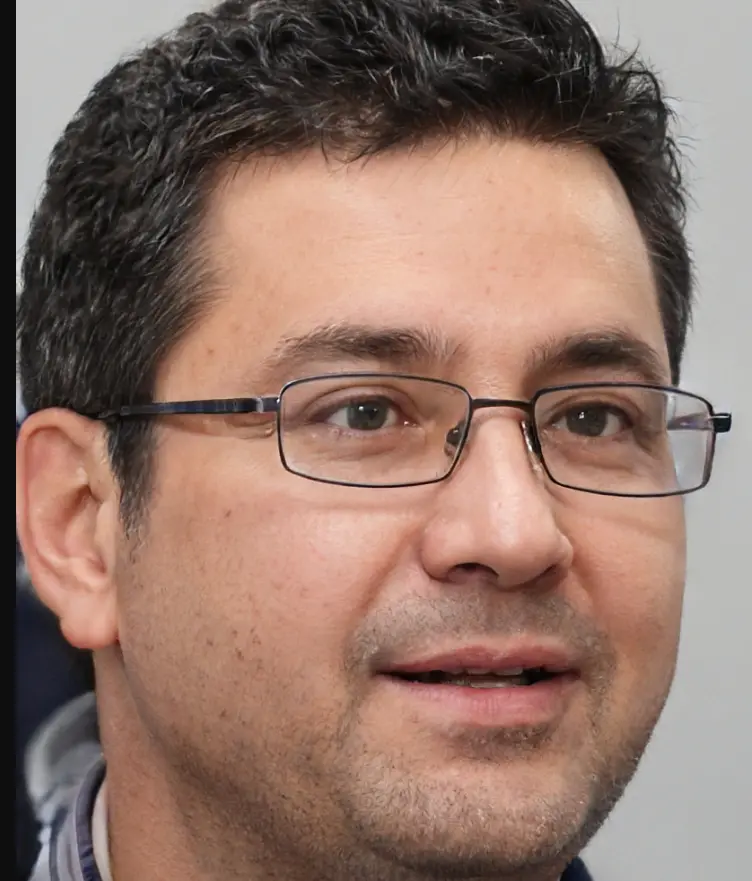EZ Remodeling: Premier 3D Design Services for Construction
At EZ Remodeling, we believe that every great construction project begins with a clear and vivid vision. That’s why we offer top-tier 3D design services to help you visualize your dream home with unparalleled precision and clarity. Leveraging cutting-edge 3D rendering technology, we transform your ideas into detailed, lifelike representations that guide the entire construction process.
Why Choose Our 3D Design Services?
1. Realistic Visualization:
Our 3D design services provide you with a realistic view of your future home. Instead of relying solely on blueprints and sketches, our state-of-the-art 3D renderings offer a comprehensive and immersive experience. You can explore every corner, visualize the spatial dynamics, and get a true sense of the finished project.
2. Enhanced Accuracy:
With 3D design, accuracy is paramount. Our advanced technology ensures that every detail is meticulously crafted to match your specifications. This precision reduces errors, minimizes changes during construction, and ensures that the final outcome aligns perfectly with your vision.
3. Informed Decision-Making:
Making decisions about design and layout can be daunting. Our 3D designs provide a clear, detailed view, allowing you to make informed choices about materials, colors, and finishes. By seeing exactly how different elements will look together, you can confidently select the best options for your home.
4. Cost and Time Efficiency:
By visualizing the project beforehand, potential issues can be identified and resolved early in the design phase. This proactive approach saves both time and money by preventing costly changes and delays during construction. Our 3D design services streamline the entire process, making it more efficient and effective.
5. Collaborative Process:
At EZ Remodeling, we value your input. Our 3D design services facilitate a collaborative process where your ideas and feedback are integral. We work closely with you to ensure that every aspect of the design meets your expectations, resulting in a home that truly reflects your personality and style.
Our Process
Initial Consultation:
We start with an in-depth consultation to understand your vision, preferences, and requirements. This foundation allows us to tailor our 3D designs to your unique needs.
Design Development:
Our skilled designers then create detailed 3D models of your project. We incorporate your ideas and feedback, refining the design until it perfectly matches your vision.
Final Presentation:
Once the design is finalized, we present a comprehensive 3D rendering that showcases your future home in stunning detail. This final step ensures that you are completely satisfied before construction begins.
Transform Your Vision into Reality
EZ Remodeling’s 3D design services are more than just a visualization tool; they are the blueprint for your dream home. By bridging the gap between imagination and reality, we ensure that your construction project is executed flawlessly from start to finish.








